It’s been quiet around here the last week or so but if you’ve been following along our moving adventures, you’ll know that on Friday, 23rd March, we moved into our new home in Shrewsbury. Well, I say new. It’s actually 130 years old. But she’s new to us, having sold our beloved Edwardian Semi on the outskirts of Manchester that we poured so much love into over the last (nearly) 8 years.
And so once again, we are starting from scratch. I’m going to share our moving experience with you really soon as I teamed up with a Manchester-based moving company to help us (damn, we have a LOT of stuff!) but I figured you’d be chomping at the bit to get inside already.
So, I wanted to share that with you today. This is the bones of the house, this is what we’ll be working with over the next however-many-years. We plan on staying in this house for at least 15 years and it’s the third home that Wayne and I have shared. It’s a good-sized property – 4 bedrooms with double fronted bay windows and a nice size cellar and a lovely garden. It’s on a beautiful quiet residential street, surrounded by Victorian properties but it’s only a short walk (less than 10 minutes) into the town centre which, for us, is perfect.
It was built in 1889 (which makes it Victorian) and was the first house built on our street. The house is sort of strange in the sense that it was initially built as a detached house but some years later, another house was built on the side of it which makes it semi-detached. But because the walls between are so thick (18″), and it’s so quiet, it feels like a detached house, even though it isn’t.
I’m sharing the layout so you can get an idea of the flow of the property. I know I had said that I wanted to film an empty house tour video but my god, the day we moved was so stressful and so busy and we ran a little late getting to the house and picking up the keys so I just didn’t have the chance to do it. You’ll have to forgive me. If you ever moved house, you’ll probably understand. But hopefully the pictures will help and at some point, I’d still like to do one so hang tight for that and I’ll do my best.
Now, the downstairs has a nice sized hallway when you walk in which was something I was desperate for when we were looking at properties. Our teeny tiny skinny hallway in our old house wasn’t ideal so having somewhere to put a little entrance table and dress up the space is honestly such a dream to me!
I actually took these pictures a few days after we moved in so forgive the fact that there’s a few (empty!) picture frames up and a chest of drawers in the hallway! The mirrored door you see on the left above is the door to the cellar.
It has really old, possibly original (we aren’t sure) parquet flooring as well which I adore. I want to do the entire downstairs flooring with parquet (I saw this great parquet flooring at Stories Flooring) and while this one probably needs sanding down and a few of the boards refitted, for now, I’ll take this little bit of it.
It also has a gorgeous original stain glass transom panel over the door – it’s the little details like that that really sold us on this house. I adore the Victorians’ predilection for ornate details.
To the left is the living room and to the right, is the dining room. We’ll start in the living room. I know I’ve already teased a picture on Instagram of this one and it’s actually finally starting to come together rather nicely. The deep purple colour (I actually don’t know what to call it – it’s a very warm purple with a lot of red undertones but not quite burgundy) wasn’t something I would have personally chosen but I’ve been shocked how well it works with my furniture so I might just leave it for a bit.
It has a gorgeous working Victorian fireplace as well (another thing on my ‘desirable’ list) and both alcoves are papered in a spotty gold pattern which, again, wouldn’t have been my choice but really isn’t too bad. I think it is clear this room was decorated fairly recently by the previous owners and I’m grateful that it’s one less job that’s absolutely urgent! (There are plenty of other rooms I can’t say that about!)
Moving across to the other side of the hallway is the dining room. It has a bit of a strangely offset chimney stack but no fireplace in this room, sadly. Still, there’s another gorgeous bay window similar to the living room, which, in my haze, I forgot to take pictures of but it’s is the one that I want to add bookshelves either side and a window seat. It’s a good size space and has beautiful light.
You’ll notice that all the doors downstairs are glazed which I love so those will definitely be staying. It really allows the light to pass through each room and keeps the hallway lighter as well.
Going back into the hallway, passing the stairs and turning left will bring you to the kitchen which sits behind the living room. Now the back of the house is when things get a bit dicey and not particularly attractive as you can see. While the living and dining rooms are fairly pleasant, these spaces need a TONNE of work but as I said, we wanted a project so that’s what we got!
So yeah, this room isn’t great. Using it for the last week has proven that it’s just a total layout nightmare but beyond even that, I hate the flooring, I hate the old cream tiles, I hate the blue feature wall, I hate the light fixture, I hate the blinds, I don’t like that there’s so much wood in here and the retro-fitted double-glazed sash window is permanently dirty between the panes and full of condensation.
The only thing I will say the kitchen has going for it is that the oven is brilliant and it’s a good size space. But yeah, I think that’s it really. Moving on!
Across from the kitchen is the utility room which is strangely huge. I mean, all that space is great and all (it’s probably the size of a lot of kitchens I’ve seen!) and the fitted cabinets are ideal for stashing away lots of things but it seems a huge waste of space. That’s fine, though, we have lots of plans to share soon on that one.
Beyond the utility room and through those folding doors is a downstairs toilet, sink and shower. It’s pretty horrible in there and this is the only picture you’re going to get for now.
In fact, I refuse to use that bathroom because it feels depressing and dark just being in that space. Again, doesn’t matter, it’s all on our hit list for renovation!
And then finally, there’s another small space which is like an enclosed porch/back entrance. Again, excuse the boxes as these were taken after the fact, having forgotten to document it empty on the day. Not a bad size again and a bit of a waste of space – in fact, this will likely be our future utility room – but we’ll be reworking this entire layout so it’s fine for now!
Right, back out into the hallway and up the stairs!
Go straight ahead and you’ll find the family bathroom. It’s an awkward room with sloping ceilings and was obviously extended to the room next door to fit the bath at some point in time.
Small mercies are the plain white tiles and decent flooring. A bit of paint and dressing up the space shouldn’t be too hard for the time being as it’ll probably be a while before we have the budget to do much to it!
If, at the top of the stairs, you had turned right, you’ll find the smallest bedroom in the house with a very cute little non-working corner fireplace that’s original to the house. It’s bright yellow with blue carpeting and Wayne will be using this room as his office and dressing space. Yes, it needs repainting and the flooring replaced in time.
If you turned left at the top of the stairs, you’ll find another bedroom. This will be our guest bedroom. Again, it needs painting and new flooring and while the mauve feature wall isn’t my favourite, they aren’t hard things to change.
Walk down the hallway towards the front of the house and the first room on the right is the master bedroom. This was one of the rooms that sold the house to us because it’s just huge. Beautiful original floorboards, a huge bay window and in a rather delightful pink colour that I actually really quite like.
It’s by far the biggest bedroom and a really good size space. The floorboards are a little battered but I think it adds charm so I don’t really mind them.
This is where the kitties hung out in their crates while the guys unloaded us. Bless them, they look so tiny in this big empty room!
You’ll notice the bedroom has 2 doors. So this is kind of a quirky feature in the house. There’s a little room that sits between the master bedroom and the last bedroom we’ll be looking at. I keep calling it the ‘Jack n’ Jill room’ because in the US, you often have what are called ‘Jack n’ Jill bathrooms’ – a bathroom that sits between two bedrooms (usually kids’ rooms) so that they can share a bathroom. This, however, is just a small empty space, only accessible from the two bedrooms.
Now, we’ve considered turning it into a small en-suite and while it would be possible, it would pose some challenging issues. The plumbing all sits on the opposite side of the house so you’d have to run the waste pipe on the outside front of the house (not possible at all due to the fact we live in a conservation area) or under the floors which would mean lowering the ceiling heights in the hallway downstairs which I’m not crazy about.
Plus, once we do the work downstairs, we will have 2 bathrooms in the house, so it seems little point in making the sacrifice and spending the money for a third. I’m not entirely sure what this room will become! At the moment, I’ve got my makeup vanity and a few shelves in here but I have a feeling it’ll be a bit of a transitional space for a while!
Finally, if you go through the ‘Jack n’ Jill’ room, you’ll find yourself in the 4th bedroom. The décor is what I’m calling ‘prison chic’ with a faux grey brickwork feature wall and charming grey lino flooring.
Yeah, it’s pretty horrible but on the left-hand side, there’s another cute Victorian corner fireplace that is incredibly sweet and a beautiful big window which you can crawl out of and onto a tiny balcony you can actually stand on and pretend you’re Rapunzel.
This will be my dressing room and office for the time being until the work is completed downstairs at which point, my office will move downstairs and this will solely be my dressing room. Oh, I have big plans for this space, you wait. And fun fact: I tore down that faux brick feature wall within 2 days of us moving in. Ha!
I’ll share the garden once we get closer to the summer months as this post is long enough for now! We are genuinely so happy and so excited to make this our home and my head is teaming with a million and one ideas. Of course, it needs work (it was part of the reason we wanted it!) and so putting our own stamp on the property is something we are really looking forward to doing.
As I said, I’ll be sharing our moving day with you soon so stay tuned for that and then we’ll start to have a look at how I’ve decorated a few of the rooms to tide us over until we can tackle them properly. I’ll also be sharing what all our plans are for the downstairs layout which will all make a lot more sense now that you can see how the house flows together.
I have SO much stuff planned out (sneaky peek above!) so things are gonna get exciting around here finally! I feel really bad that in the last few months, I’ve not been able to share any room makeovers as the process of selling the house and moving has taken such a long time and that’s the one thing I love to do the most. So please forgive the lack of that kind of content around here lately. However, we are finally back in business, baby, so there’s lots of great stuff to come. If you haven’t already, do fill in that little subscription box below so you don’t miss a thing!
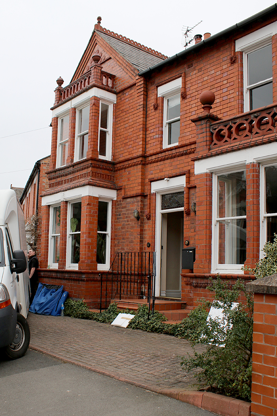
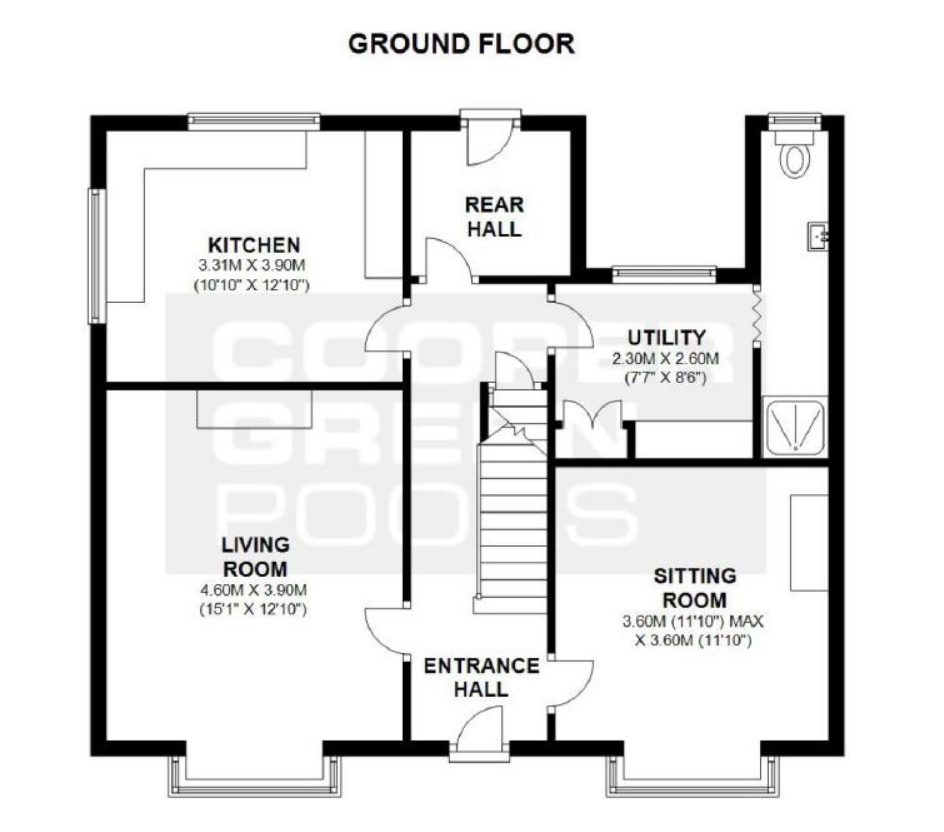
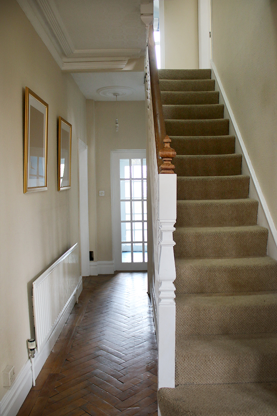
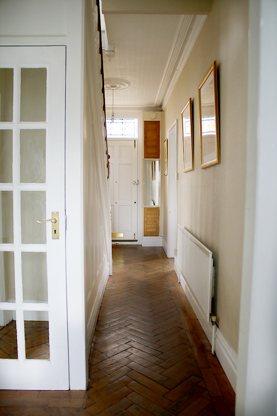
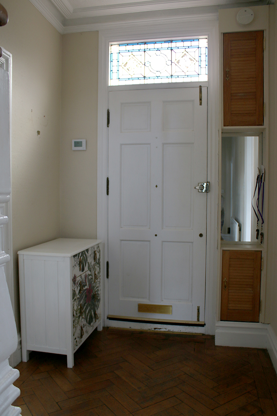
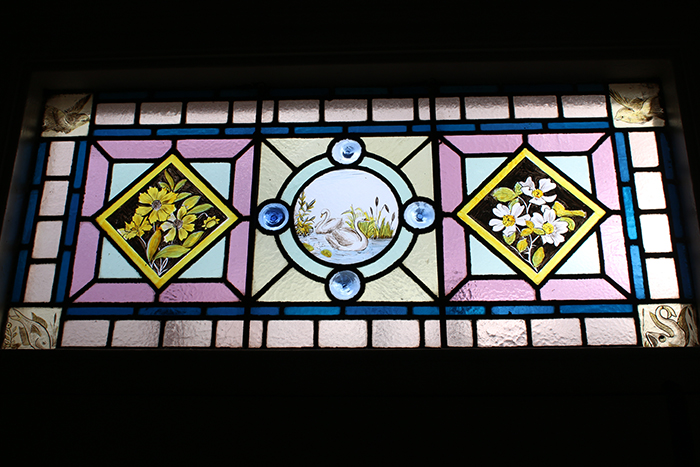
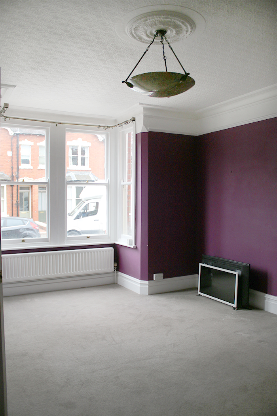
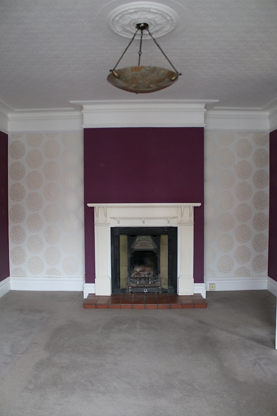
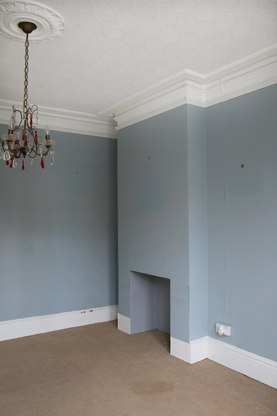
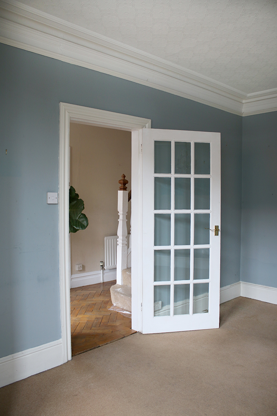
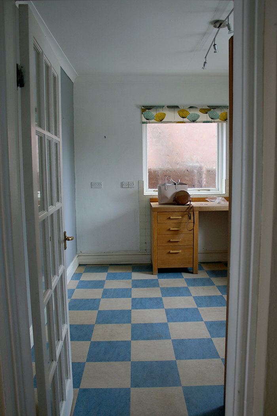
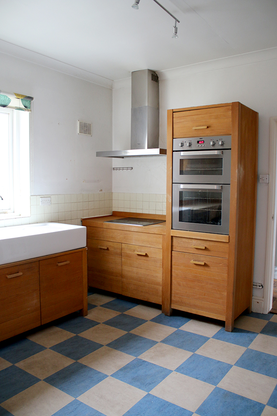
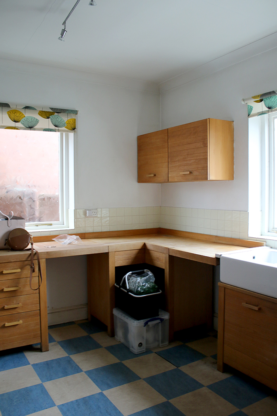
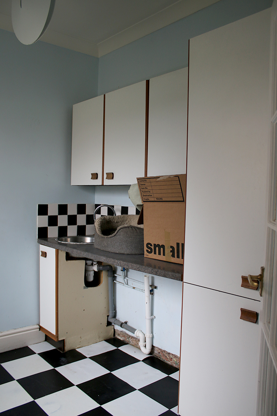
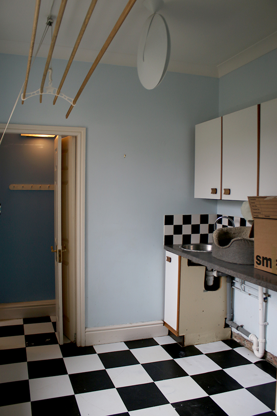
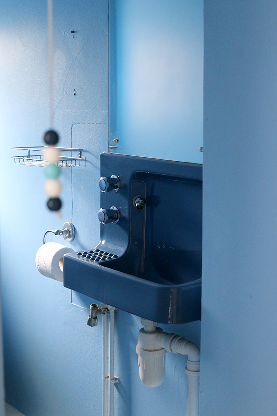
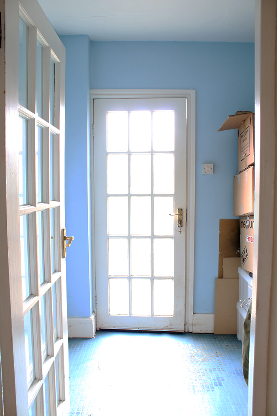
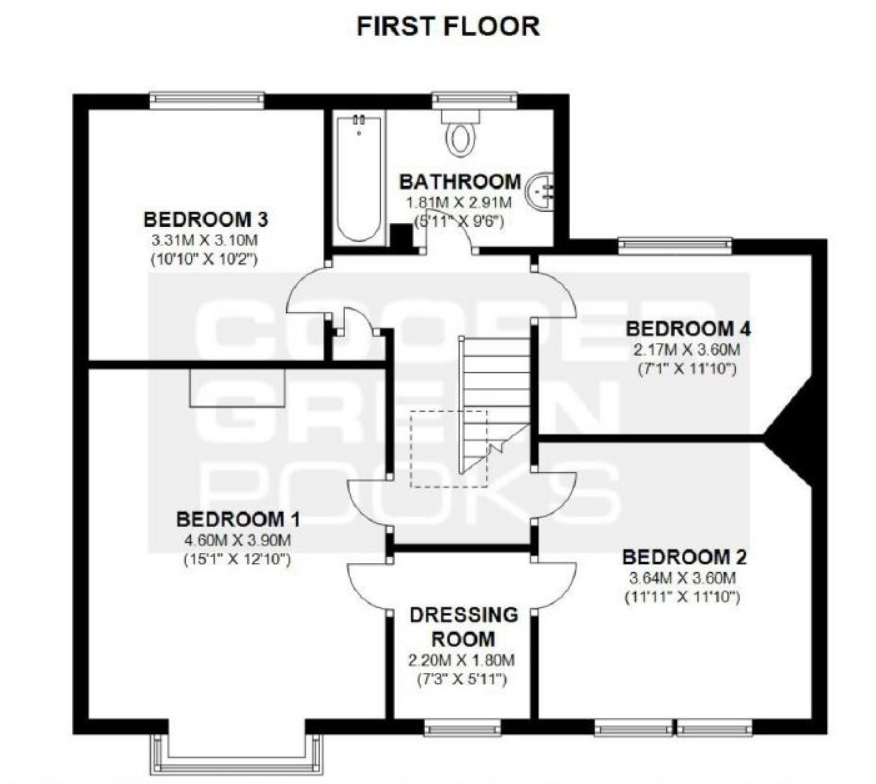
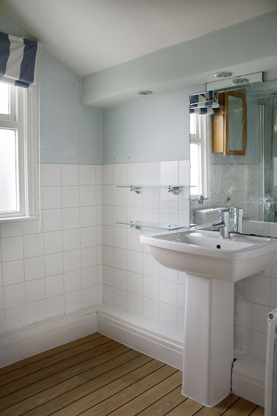
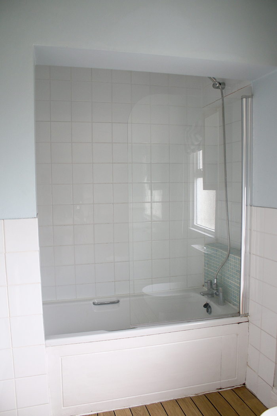
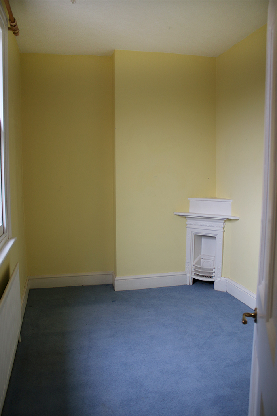
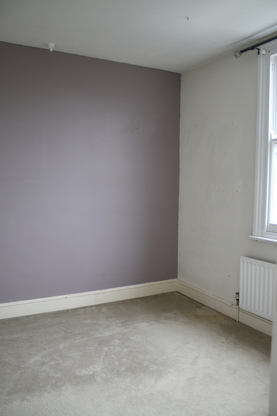
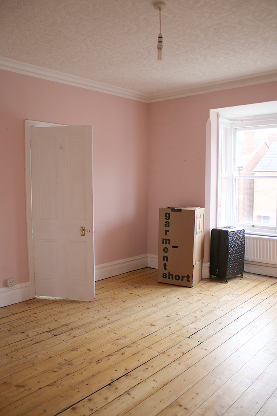
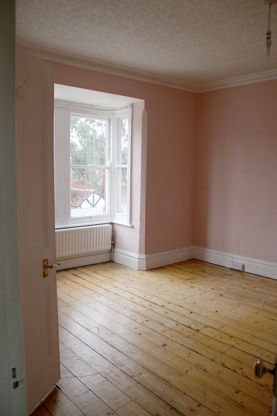
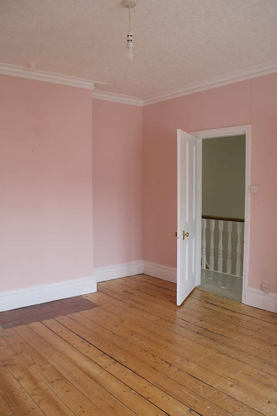
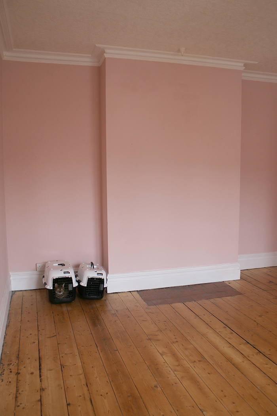
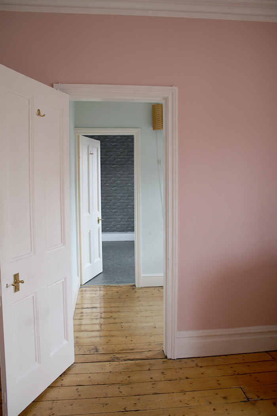
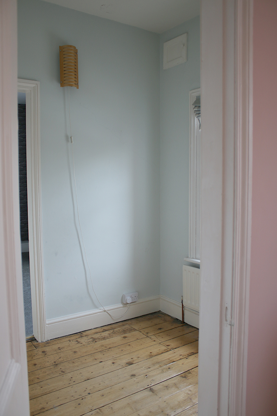
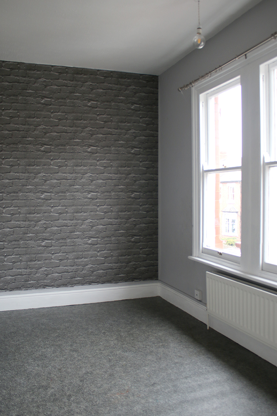
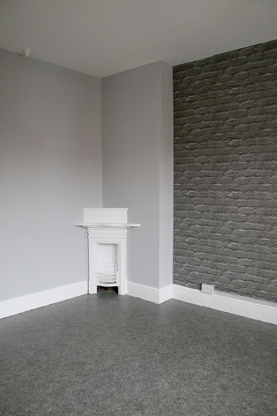
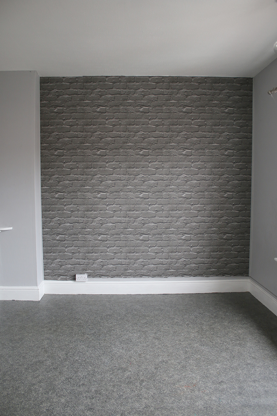
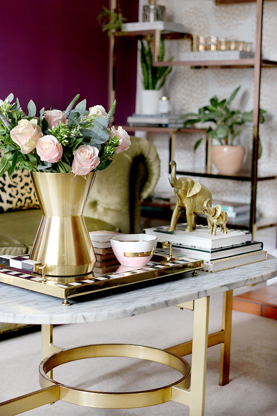



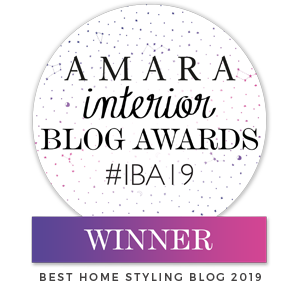
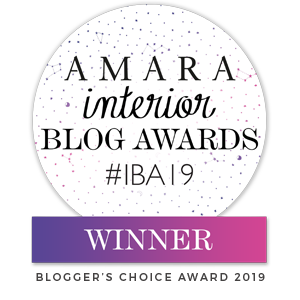







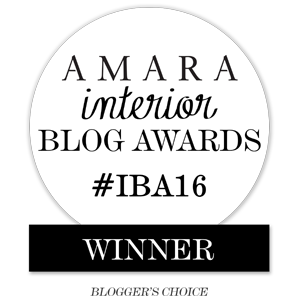

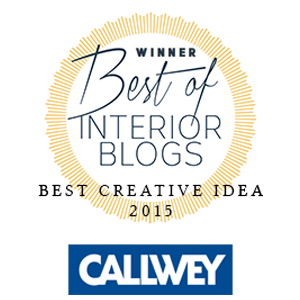

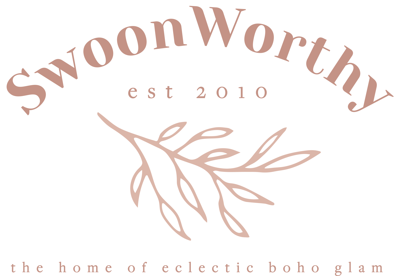





















Congratulations Kimberly! You’ve found a lovely house with lots of space, light and character, which has all the makings of a ‘forever’ home. I’m sure you’ll have a lot of fun transforming it into exactly what you want.
Oh Kimberly, its absolutely stunning and i am so envious…you’ve bought a mansion with a balcony, stained glass, fireplaces, coving and a very solid looking kitchen!! All the ‘bones’ of the house for you to make it a home. I’ve been dying to see what the house would look like so thank you for sharing and I’m looking forward to seeing what you’ve got planned….shame you didn’t fancy keeping that prison wallpaper :-) haha! We’d be boring if we were all the same. Happy Easter. xxx
Oooh! Lots of lovely original features. Congratulations on surviving the move.
Love the light and the space! Big rooms but not overwhelming and it has massive potential. Good luck hunting for your easter eggs in all those fab rooms! Can’t wait to see the start of your transformation.
Oh I am so excited for you!. Love the house and can’t wait to see your design process. I know it will fabulous!
Lovely house! You are going to have so much fun doing it up!! Though why you don’t like the downstairs loo I don’t know? 🤢
Congratulations. Your new home is beautiful and has bags of charm. Looking forward to seeing you putting your stamp in it. xx
I love your parquet flooring but I also like the sink in your downstairs bathroom! Have you seen the blog that Kate @madaboutthehouse wrote about her downstairs loo – she’s got the same sink though admittedly it’s white not dark blue ;) You might be able to sell it when you come to take it out maybe? Good luck with all the changes
Welcome home! I’m loving your stained glass transom.
Well Kimberly it was well worth the wait it’s stunning. I wish you all the best and can’t wait to see what you have in store xxx
I see how you could be excited about this new home.. congrats and I can’t wait to see your great transformation
What a beautiful home for you both. Wish you lots of happiness there. Can’t wait to see what changes you make. 😊😊
Conservation area… Original features… All that space! This house has so much potential (it looks good already). I can’t wait to see every single one of the room makeovers.
Sooo excited to see you work your magic on this house! Any chance there is original hardwood under those carpets?
It’s a Barbican sink and there’s a new one for sale on gumtree for £700!
What a wonderful house . Best of all worlds – it looks very liveable but with plenty of scope for creativity and improvement.
My ( unsought) advice is to do the kitchen ASAP. We spend so much time there, & there is so much more inclination to cook good healthy food from scratch if the cook is happy in the kitchen. We managed nearly 10 years with a “ make do “ kitchen and finally completely transformed it & then sold the house very shortly after the last tile was laid in there!
What a gorgeous old house! My favorites: the pink paint in the master as it goes so well with the pine floors and the two little corner fireplaces. Where else but in a good old Victorian would you find something that quirky? I also agree with you that the kitchen is a disaster and can’t wait to see what you and Wayne do with it! Happy dreaming!
Oh what a fabulous house. So much character to the front of the property and all those nice old features inside. That parquet floor looks original to me. (My uncle has a Victorian home with the same flooring in the hall.) Wow you are going to make it so special – there’s just so much potential! Congrats!!! Xxx
It really is lovely. That parquet flooring looks original (well, it looks just like the original parquet in one of the houses I lived in, growing up).
The purple in the living room looks (on my screen) like the colour we have on one wall in our bedroom.
The kitchen is odd. The units look pretty new, and not cheap, yet the room as a whole looks dated and temporary. It’s very cold looking, despite all the wood. I do like that Sanderson Dandelion fabric used for the blinds, but not the blinds!
I love the little balcony and the Jack and Jill room, and the fireplaces, and the bay windows, and the exterior decoration! New builds are so bland in comparison.
Oh, you’re going to have so much fun!
Your new house is just amazing!!! Oh, the potential! You are going to turn it into the most gorgeous home! (You already have been!) I can totally see why you avoid that downstairs toilet – eurgh, that sink! It just makes it all the better as you transform it, though!
And I love that little Jack and Jill room!!!! It could be a little den! It’s just fun and interesting and unique – I love it! Imagine filling it with big cushions and softness and having it as a little reading nest! Or, I don’t know what… it’s just cool!
Eeek, so excited to watch the progress – this house is just the best! xx
Congratulations on the purchase finally going through! This house has lovely bones and I totally get why you fell in love with it… Can’t wait to see what you do to it! I know it will be amazing and “swoonworthy,” per usual!!!
It’s a beauty. I had a house with the same layout turned the utility into a studio overlooking garden which I loved…
Happy New Home
What a stunning space, with plenty of personality – that Jack ‘n’ Jill room and the odd utility and downstairs loo all the way over from the kitchen. It looks like you’ve already made your mark in the living room – that colour is surprisingly lush as a backdrop to your particular brand of glam. Really looking forward to seeing how your journey unfolds. Wishing you well in your new home. Sue x
I am beyond excited to see what delights you will share in shaping your new home! Congratulations 😍
Congrats on your move. Can’t wait to see the transformation- it will be A-MA-ZING! Not to mention inspiring too. Hope the kitties and dog let settle in nicely.
We’re house hunting this weekend so fingers crossed we find good bones too!
So exciting Kimberly. I can see why you chose this house. It has so much potential! And its double fronted. Wow. Can’t wait to see your kitchen plans. x
What a great house with some stunning original features! That parquet flooring is just divine and I’m loving the pink room! I’m getting serious interior inspiration already!
Hello Kimberley, I found your glorious blog two weeks ago, serendipity, so feel that I’ve moved house with you. She is beautiful & will eventually become stunning. In addition Shrewsbury is a really nice town with great shopping & lots of great places to eat. Not sure if I’m allowed to advertise but there’s a super tapas place & my favourite veggie cafe just off Wyle Cop. Glad you survived the move & that the animals are happy too.
So much scope. The plum is working so at least you can live with it for a bit and tackle rooms you are less happy with
The toilet sink is so retro I bet you can sell it
Also the kitchen units some look.new and solid could Wayne spray them and you re work the layout when you extend? Did you seen what Mandi did on making nice in the Midwest (not your style but complete change of layout.
You must be so pleased xx
What a bright house – the rooms all seem perfectly sized and with a new kitchen layout it’ll be fab! Hope you’re all settling in nicely x
Oooh, Love it!
It has great bones. I can’t wait to see what you do with it!!
Also, those tiny fireplaces are the cutest thing I’ve ever seen.
‘Dorbs.
Shrewsbury is a great location! Used to love driving through there and into Wales when at university. The house looks like there’ll be lots of space to try new ideas and experiment – hope that lovely parquet floor in the entrance hall is going to stay! Eoghan from https://www.yeshomebuyers.com
What a great house. I can’t wait to see what you will do with it.
Ooh love, love, love it! You’re going to have such a blast doing this one up, it’s stunning…….adore the corner fireplaces, the stained glass, the parquet flooring & the floorboards, that pink bedroom is beautiful too. Has it got a garden? Tonnes to do but you can ‘live’ in it for a bit so you get how the light moves round it, although you’ll probably want to keep the door shut on that downstairs loo for a while!! Well done, a treasured find Kimberly.
Lovely to have a tour of your new house – it looks like you’ve got lots of space to play with. Love the description of ‘prison chic’ decor!
Congratulations on your new home! It looks like you’ll be able to turn it into something amazing. I have to admit, I’m absolutely fascinated with that sink in the downstairs bathroom!
Oh Kimberley, what a lovely house ( I’m not jealous,honestly 😉) can’t wait to see you make it your own style. We have just decided to stay put in our 1930’s semi and extend it in a few years, time, now I want to move again! Wishing you and Wayne Happy times in your new home
Kimberly!
so much good wishes on this new adventure. the House is lovely! I would turn the that jack and jill space into a full bookshelved space… a mini library full of all sorts of treasures! I am so excited to watch the transformation happen! :) xx