It’s been a while since I’ve just talked about what’s going on around here in terms of making progress on the house. I think because Instagram seems to be getting so much focus these days, I tend to chat more about the day-to-day there than I do on my blog but of course, I know not everyone who reads here necessarily bothers with Instagram or follows me over there (although, really you should) or even sees all my posts (thank you algorithm for being such an a**hole). Plus, I love that my blog has always been a journal of our plans for this house and I’d never abandon that original purpose in favour of anything else. So here we are.
I had spoken a few months ago about our plans for reworking the entire downstairs on the west side of the house. At the moment, it incorporates the dining room as well as a rather sad utility room and a horrible bathroom that we never even use (it’s that bad). We have plans to remove the wall between the dining room and utility room and putting on a small extension to the back of the house to create a beautiful open plan kitchen diner. You can read more about our plans that in this post.
We actually started the process before we moved in and I met up with the architect to discuss ideas with her back in early March. We moved at the tail end of March and by May, she was here, measuring everything up and coming up with a beautiful design. Of course, every step of this process is a long one. We waited for the drawings to be created and we had to submit everything to council to get Lawful Development approval – that process alone took a few months and in the meantime, we were meeting with building surveyors and structural engineers and needing things like party wall permissions from the neighbours. We are not from the area originally so we also had to try and find at least three recommended local building firms to provide quotes. Every step in the process takes weeks (or months) and you simply have to wait until you can take the next step.
Thankfully, we got approvals on everything back in early September and received the final tender drawings from the architect and structural engineer so we could start getting estimates. Once we were able to speak to builders and have them over, we were being told that there was no way they could fit us in before Christmas. Even the estimates have taken weeks to come back and I don’t even have all our estimates in place at this point (I need to chase again!). I naively thought back in April that we’d easily have it all done by October or November – hahaha! Oh, how wrong I was! To be honest, the best builders WILL be busy and so I suppose it’s just the way things go.
And now, we are entering the colder months and removing walls and starting a huge job when the weather is turning is just not ideal regardless. So, we are pushing back our plans and looking to start work in the early Spring. I’m disappointed of course – I hate my kitchen with a passion and I know that making these changes are going to be hard in the short term but so so worth it in the long term. And so, we’re just rolling with the punches here and trying to get on with other work that we can complete in the meantime.
And so, we’ve decided to work on the living room whilst we wait. It does make me laugh how many people think we painted the room this colour and added the wallpaper when that’s not the case at all. We inherited the look from the previous owners and while it’s been fine for now, it’s just not what I would have chosen myself. It was serendipitous that the things we had from the previous house worked really well against the wall colour and so it’s not been difficult to live with – in fact, it’s probably one of the more successful rooms in the house! But that doesn’t mean it’s going to stay this way! ;)
In terms of what we’ve already done in here – well, it’s been fairly minimal! We had all the electrics replaced on this side of the house a couple of months ago and so we replaced the light fitting and changed the locations of a few of the plug sockets and light switch (although they are currently just the bog-standard white ones you can get anywhere so they need changing!). We also fitted a gorgeous set of shutters which I shared on the blog recently from The Shutter Store. We also removed the carpeting that was in here and whilst the original floorboards photograph pretty well and it does look better than the original carpet, they are, in fact, in pretty bad condition!
So while I’ve not got everything totally nailed down just yet, here are a few of our plans…
For the floors, we’re installing a gorgeous engineered oak parquet flooring in a herringbone pattern to match the original flooring (in terms of style and size – not necessarily colour as we’ll refinish these in the future) in our hallway as seen above. I’m working with a fabulous company on this one so I’ll be sharing all the details once we make a start on that. Wayne has installed a ridiculous amount of flooring in his time but it’s the first time we’ll be attempting herringbone parquet so this should be interesting! We’re doing lots of research on proper installation methods and gearing ourselves up in the meantime.
I loved doing the moulding detail in our old dining room (seen above) and so I want to repeat this effect on the walls in our living room. We’ll be installing all of that as a DIY once more. The walls will be painted in a lovely soft neutral shade. I’m currently on the lookout for a pale creamy beige – something that’s not too yellow but also not too grey! I’ve been testing a few shades but haven’t quite landed on it yet so more sample pots are on the way! I know how everyone loves that strong colour on the walls right now and I’m sure there will be plenty of people disappointed that I’m not going with something equally as strong but it’s important to me that the things placed in the room are the stars and the backdrop is just quietly beautiful – that’s the hope anyway!
As much as I would love to get a marble fireplace mantle (my dream for a long time), I just don’t think our budget will stretch to it and so I’m going to be painting the one we currently have. I want there to be some contrast with pale walls. The current brick hearth will be replaced with tiles (samples for those are on the way too) and the current tiles in the fireplace surround will be changed out too. Choosing tiles is a little trickier because they need to be heat resistant but I really want the fireplace to be a feature in the space.
Much of the furniture will remain the same including the vintage shelving unit, the vintage bar cart, the gold cabinet our television is on (from Swoon Editions), the vintage white mirrored cabinet and the coffee table (purchased an age ago from West Elm). The rug may stay – I’m not sure just yet if I’ll get anything else in here because every rug we’ve ever had has been destroyed by our pets so I’m reluctant to get anything else other than cowhide!
What we will be changing is the sofas in here. I have loved my olive green chesterfield for many many years as you know but after 8 years, I figure it’s a good opportunity for a change! I’ve had my heart set on this one for quite a long time so I’m very excited about finally ordering it…
Of course, lead times on sofas are quite long so we may have the other work completed in here first before the new sofa arrives (we haven’t even ordered it yet!) but eventually, it’ll happen. I spoke a bit about this sofa in this post and I’m still in love with it. We really wanted a chaise-style lounge and I adore the mid-century styling. I’ve toyed with other shapes and styles but I just keep going back to this one and Wayne loves it too so I suppose that’s as good a sign as any that this is the one! I received samples of the fabric as well and the colour is a beautiful deep burgundy shade (less purple and much redder than it’s coming up on my screen!). It’s absolutely gorgeous and I’m sure it’ll provide exactly the kind of contrast I’m looking for against neutral walls.
We are also planning on getting a small 2-seater sofa in here. I’ve had my heart set on a pink one for a while and the one above has been a favourite for a while – plus the company I’m considering buying from is local to me which makes me happy… although I admit I’m slightly nervous about my dog destroying that gorgeous colour. I think that burgundy/pink combo is just stunning and I’m trying to keep myself from using it in every single room in this house and kind of failing. Ahh well. The heart wants what the heart wants! I’m still like 85% sure of this one although I may end up changing my mind 20 times by the time we get to ordering it so no promises!
I’d also love to get a big vintage French style mirror in this room – over the fireplace or possibly over the sofa. This one from Anthropologie is right at the top of my list but I’m going to need to find a cheaper version of it somehow because these babies do not come cheap *sob* And some new art pieces as well although I’ve not chosen them just yet!
Oh and one more thing – I’d love to replace the radiator in here with something that’s more in keeping with a Victorian style. Of course, that white one sticks out like a sore thumb against dark walls but with the shutters, it’s even worse! It makes sense to do it at the same time as the flooring is replaced.
This is a really rough draft of my moodboard and things are constantly changing on it but you can kind of see how the room might look once everything is done!
I think this room will take shape over time to be honest – not as in years but over the next couple of months. A lot of it is dependant on the budget, of course. We are saving up as much as we can for the extension and so I don’t want to dip too deeply into that fund for this room. Add to that the fact we haven’t had all our estimates on the building work so we’re flying blind a bit here in terms of how much we do have to spend on the living room. But I do want to get the major works out of the way at least which means the dressing and finalising of the space will just be one of those things that happens over time so I’m not rushing anything.
So that’s the plan for now and I’m really excited to get started on it all. I need to get all my dates in place and plan out the works but I’m hoping the majority of it will be done before Christmas, all going well. For those of you who love the dark wall colour, I hope you’re not too disappointed but I promise the room will be lovely once it’s all completed! Stick with me here! ;)

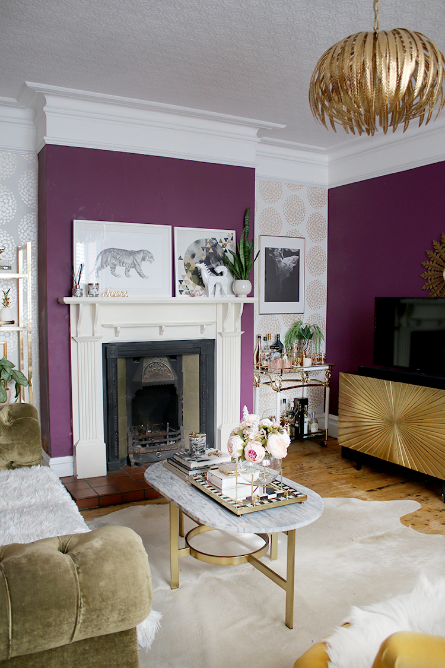

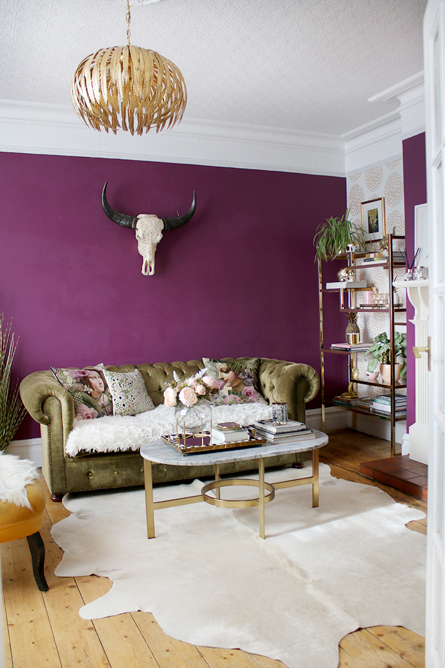
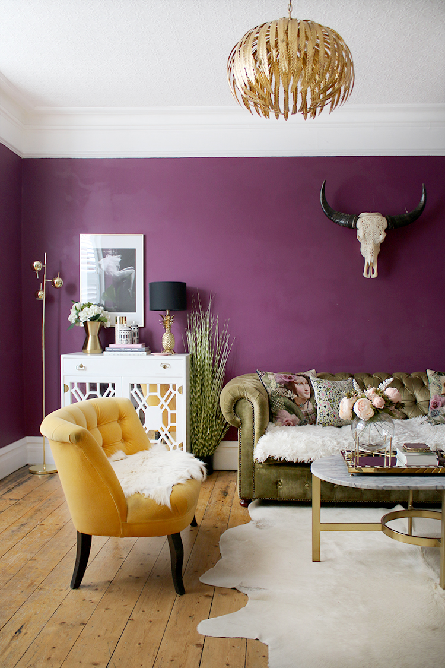
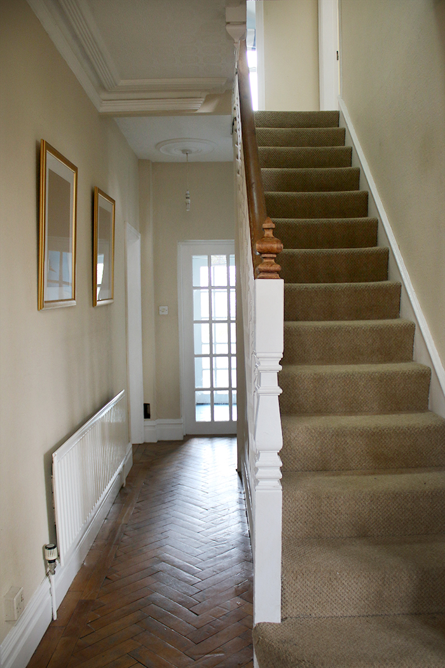
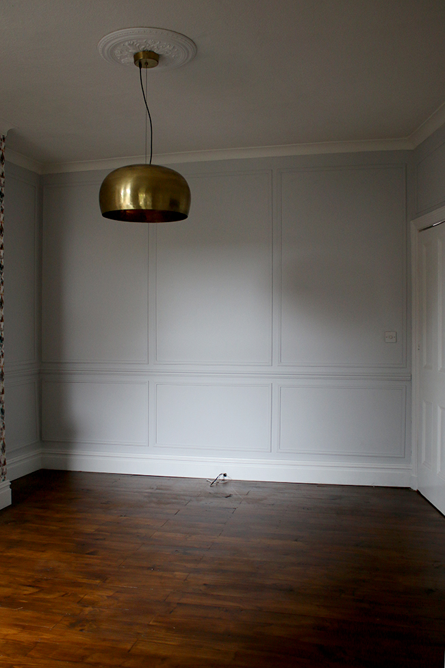
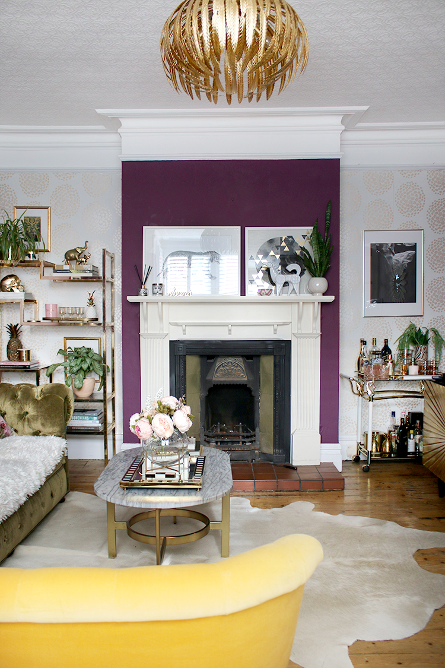
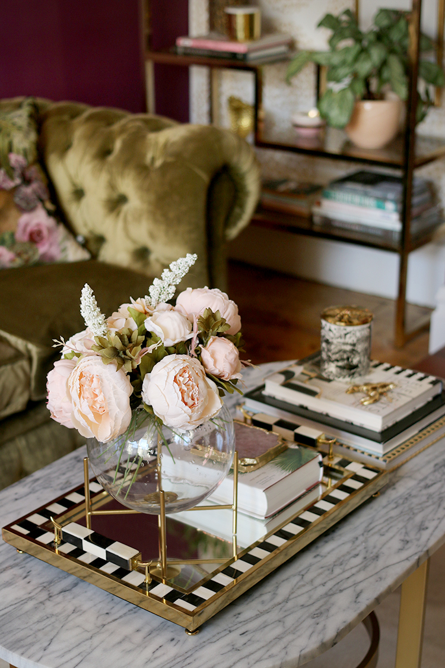
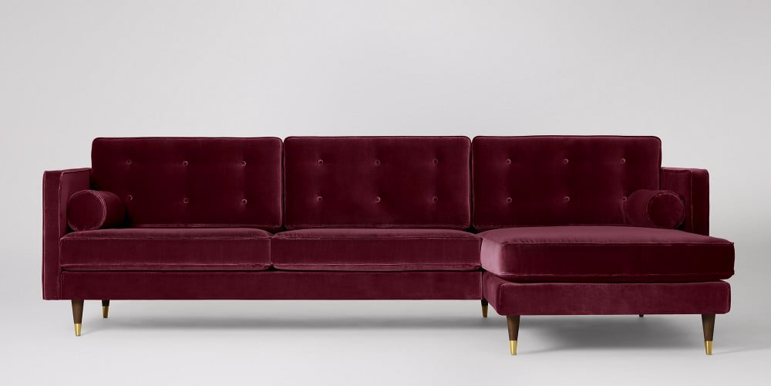
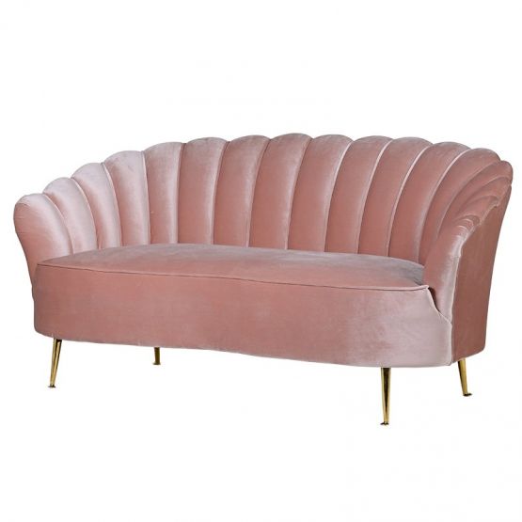
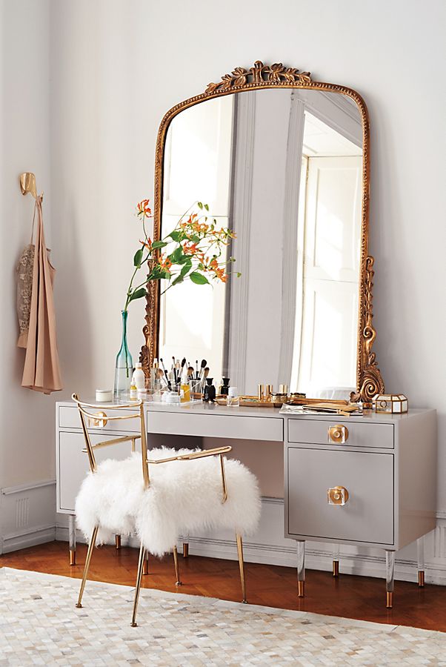
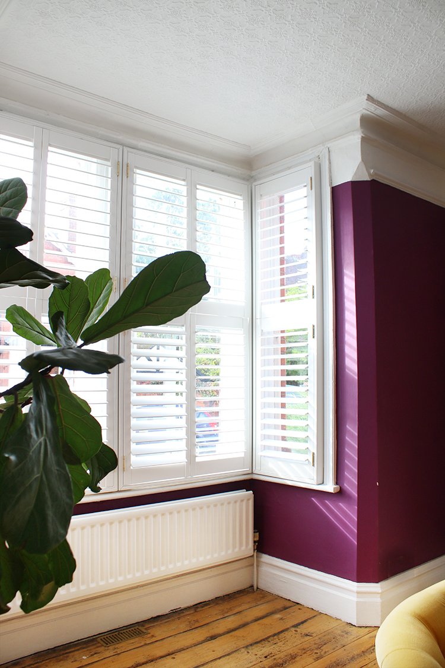
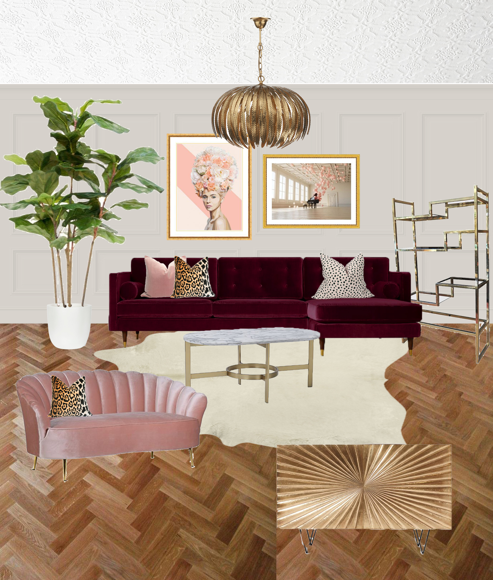




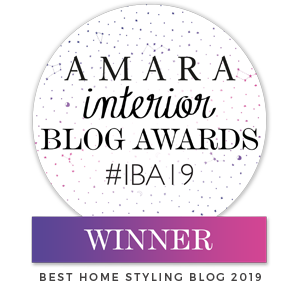
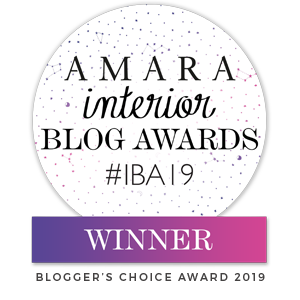







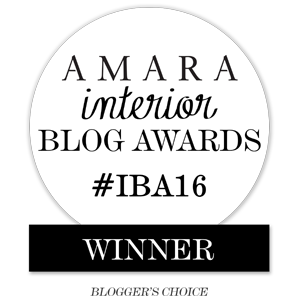



I’ve always loved herringbone parquet flooring since a house we lived in when I was a teenager, had it in the hallway, and I fell in love with it.
They say that doing work on a house always costs more, and takes longer, than originally planned!
However you do the living room, it will look great. You have a good eye for design and colour. It will be nice if you can get it done in time for Christmas.
I personally can’t live with dark walls so the shade you are choosing is right up my ally ,that burgandy sofa and pink love seat is perfect together with your other furnishings .
I know the end result will be fabulous just like your bedroom reveal ,I look forward to seeing the finished look . you go girl
I’m not a fan of living with dark walls either (well not in major rooms – didn’t mind it in our old bedroom but it was such a bright room, it didn’t seem to matter). I’d rather the common rooms in soft pale neutrals :) Thanks so much for the encouragement – I’m so excited to finally get started! xxx
Ahh thanks Julia – I’ve been a big fan of herringbone for a good few years now and regretted not using it in our old house so it’s nice I have the opportunity to finally get it right in this one! And thank you – I’d love to see the work completed by Christmas too – fingers crossed we can get it done! xxx
Oh, I knew there was something else I wanted to say!
Instagram. I’ve signed up, (just to follow people, not to post pictures, as I don’t like their Ts&Cs, I don’t see why they should have access to what numbers I’ve called and whether the calls were answered!) and do follow you on there, but Twitter is my social media place of choice, so I don’t tend to check Instagram often. So, the blog is where I keep up to date with what you’re doing.
Ahh that’s good to know! The media makes out like everyone is on Instagram when in fact, I know there are plenty of people that still enjoy reading blogs! Thank you darling, promise I’ll always update on the blog ;) It’s by far my favourite and I can’t see that ever changing xxx
I also love settling down to a good blog post. I like Instagram but its not the same as a cup of tea and a read of my favourite blogs (yours included of course!)
Living room plans look great, look forward to the wall panelling again. I’m certainly tempted to do it somewhere in our home one day!
I’m loving your ideas. The proposed colours look so good. Thanks for sharing them.
Oh so pleased to hear you’re liking it Sueli! I’m excited to get started ;) xxx
Absolutely love the sofa. I’m a mid-century kind of girl, and I know it mixes well with other styles too. I’ll be happy to see the dark reddish/purple wall leave the building. Can’t wait to see what neutral you choose. Don’t blame you for waiting for major construction. Winter is a time for hunkering down – Spring is a time for building up.
I don’t follow Instagram, but am loyal to the blog, so don’t forget about us blog followers when it comes to updates.
It really does mix so well – I mean, the sofa is very midcentury but the other sofa is more Art Deco and I suppose I just have such a mix of styles in here but in my head, it still kind of works! LOL! And I’m so pleased you’re still loyal to the blog (THANK YOU!) – it’s not something I ever have plans on giving up and definitely would never be replaced by Instagram for me – I love blogging far too much :) xxx
Hi Kimberley, I used Little Greene Mortar (239) in my last house. It’s an all round great colour in between beige and grey. Not too dark but enough to make a difference. It goes with a lot of other colours too, so it might be worth checking it out. Rolling Fog and French Grey are two other good neutrals from Little Greene.
Definitely a good idea to wait until Spring now for your building work, plus you will have the bonus of lighter evenings to get more work done.
Re: the living room, I’m sure whatever you do will look fantastic and will look forward to seeing your progress.
I too have been lusting after that Anthropology mirror but it’s just so pricey so I’ll be interested to see what alternatives you find!
Beautiful! Can’t wait to see it. We’re just planning an extension and I feel your pain – I want it tomorrow but with kids etc it’s probably best to wait until spring… 😭 Good luck!
Creative work..I am amazed with the choice of wall colours, but that burgundy sofa and pink love seat are so eye-catching. All the furnishing ideas are very creative. So excited to have all these in my home.
Your plans sound great. The dark colours won’t go completely as you will have the dark sofa. Can’t wait to see how it goes and like Kirsty what mirror you do go for.
It sounds amazing, and I can’t wait to see it all. I love the sofa that you’ve chosen (for now) the colour looks stunning. Xxx
Hi Kimberly,
I can’t wait to see how it turns out. I just can’t get my husband to consider a corner sofa, he thinks they’re of a time! I think it looks amazing already (and you were lucky to inherit such a cool wall colour) but understand you want to put your own stamp on it. Let me know nearer the time if you want to sell the sofa as it’s just what we need for our ‘snug’ and we’re not far from you.
Mandy
“Of a time” made me laugh! There was no convincing here, as soon as Wayne realised he’ll be able stretch his legs without having to knock anything off the coffee table, he was sold! LOL! As for the sofa, oh that’s great – sure, happy to let you know when I’m ready! xx
The plans look great. For radiators you may want to try Coventry Demolition Company and for a warm pale beigy colour Calico from Wickes is a great choice.