So on Friday, I shared some of the work currently underway in the cellar and today I want to share with you the plans for the design – so exciting! I’ve taken a slightly different direction than originally planned with this one and I wanted to explain exactly what my thinking was for this new look.
When I did the original design, I was considering this room completely separate from the rest of our home. Because it is. It’s down a staircase leading from the dining room unattached to any other room. So I went for a cosier and more boho vibe and I chose some less expensive pieces for the space – pieces that I wasn’t necessarily crazy about but that I knew would still work just fine.

The grey chair destined for the cellar which actually looks rather lovely in my living room!
Here’s what’s changed. I know that we’ll be moving over the next year or two and this means that choosing items for our home requires a little more thought. I want/need to consider buying pieces that are not just useful for the time they’ll live down here but that I’ll also love using somewhere else (ie, in another home) in the future. I was trying to keep to a quite tight budget because Wayne didn’t want to spend money on things like cushions or accessories – just whatever was cheap and easy!
However, I’m of the mind to buy once and buy the best you can afford. I’m currently going through the process of updating and replace the cheaper ‘this will do for now’ items I’ve purchased over the years with those items that I know I will love for many years to come and ones that I will want to move into another home. I want investment pieces that will elevate any space and create a really beautiful interior. I think of the Miles Redd quote that says, “Buy the best and you will only cry once.” I didn’t want to buy things with the idea that we’d need to replace it in a few years’ time, items that could only live in this one spot. With that thought, I had to consider pieces that didn’t stray too far from the style of the other rooms in my home.
So all that said, here’s the new design for the space. I have to say, I’m excited. I love it.
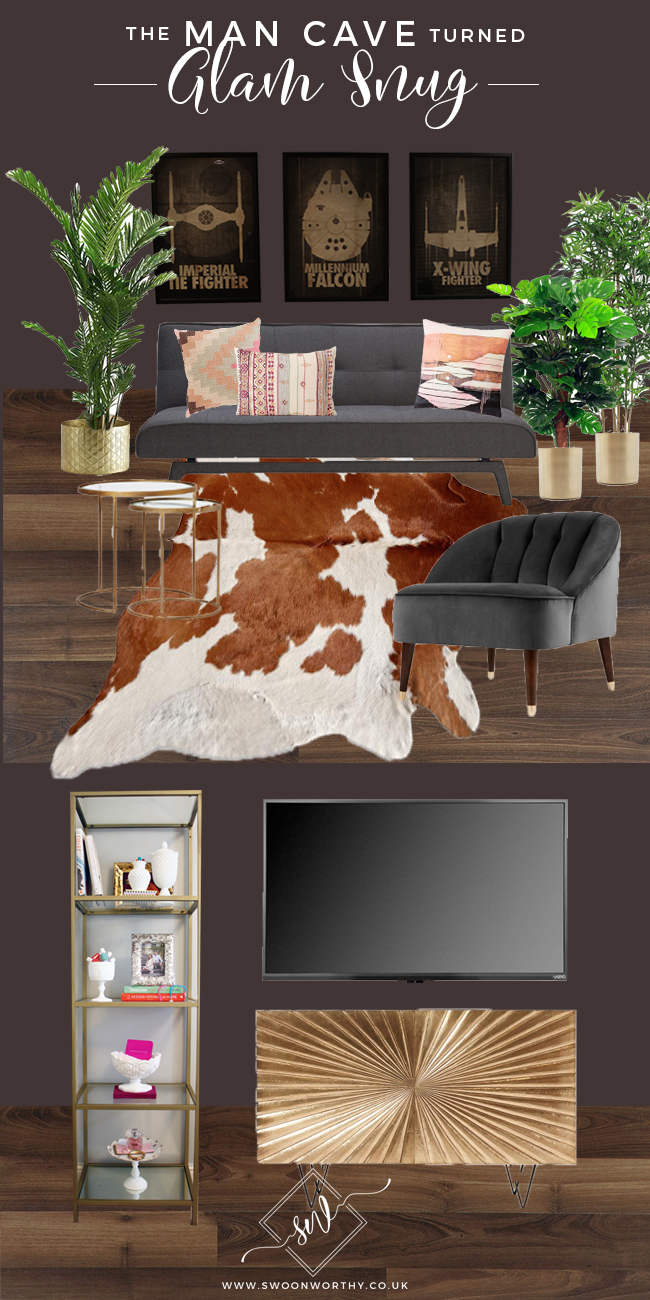
Yes, it’s still mostly Wayne’s space but in his words, he doesn’t mind what I do and one of the things he’s keen on is that I want to spend time down here as much as he does. The TV here is quite large so it will become more of a snug for the both of us except this is a space that I will actually enjoy spending time in. I’ve been saving up to purchase pieces with the goal of having a room that I adore and one where anything I buy will happily sit alongside existing pieces in the rest of my home. So yeah, that’s where we’re going with this one.
Where I’m Splurging
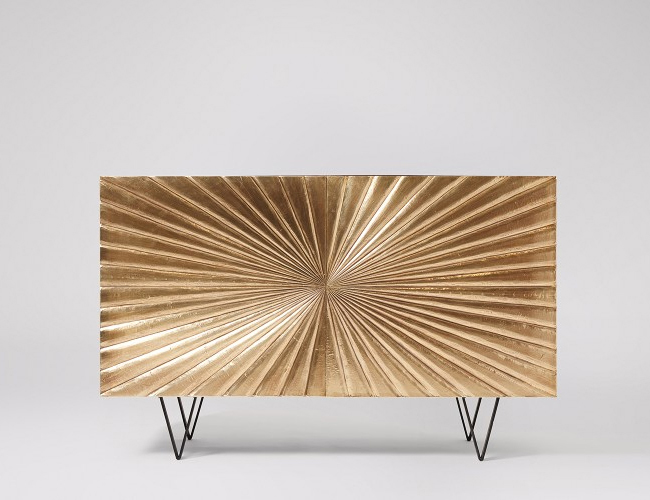
Ya know how I always say every room should have a bit of a splurge? Well, this is my splurge – a gold cabinet from Swoon Editions. Nope, it wasn’t cheap but I’m utterly and completely in love with it and I basically had my finger hovered over the ‘buy’ button for about 3 days until I decided – screw it – I want it, I love it and I know for sure I’ll make it work both in this snug and in any future home we may buy. I’d been searching for the perfect cabinet down here for ages and could never find ‘the one’ and when I saw this – well, it was love at first sight!
Good news! You can save £30 off your first order with Swoon Editions with my link!*
The only downside to choosing this cabinet is that it has quite a long lead time so I’ll probably have the rest of the room completed before I even get this in place! I think it’s worth the wait but I’ll probably end up sharing the finished room before this is in here simply because I’m super impatient!
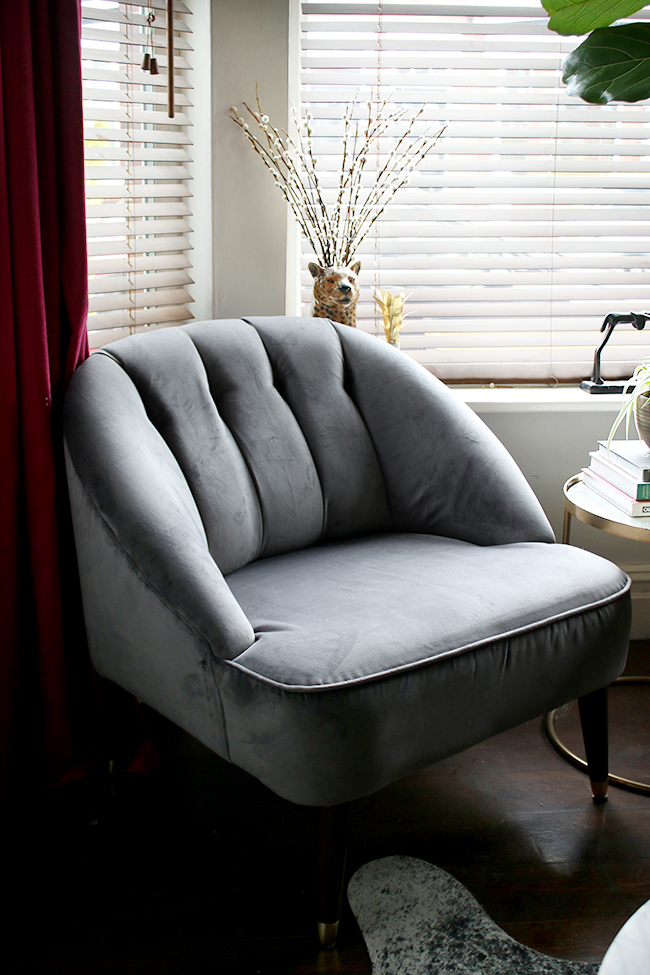
I also decided to purchase this small armchair for the room that I knew would still look great if used anywhere else in the home. This beauty fits right into my living room and I could easily see it in a bedroom or a home office. I chose a classic grey because it’s such a versatile neutral and the velvet adds a little bit of luxe.
Where I’m Saving
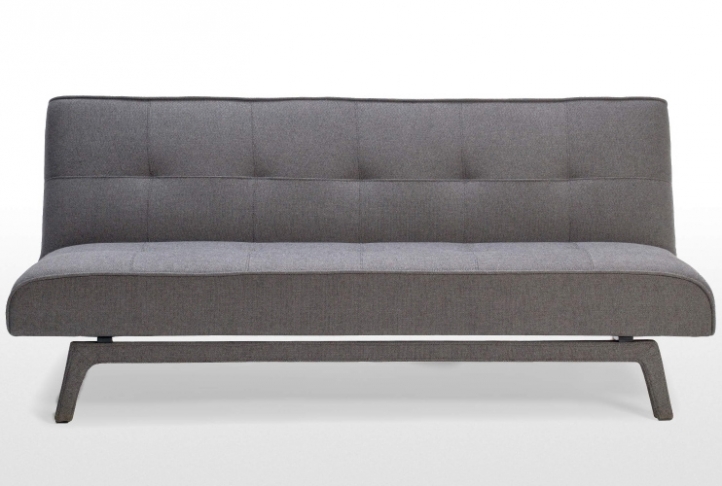
Of course, the sofa down here is the one we’ve had for a few years. It’s still in good shape although we’ve already discussed replacing it at some point in the future (after we move) and it’s handy as a bed for guests. We were restricted when we purchased this one a few years ago because we needed something that could fit down the narrow stairs into the cellar. But eventually, we’d love a big comfy sofa to really sprawl out on or we’ll perhaps consider a sofa with a proper pullout bed. Alas, there’s just not the room down here for that! So this will do for now and it does save us some money not having to replace it just yet!
I’m also going to be reusing a number of pieces around the house. The cowhide rug you see is actually the rug from my dressing room (below) and the little nest of tables is the one I already have (currently residing in the office but you can see how I styled it all over the house here).
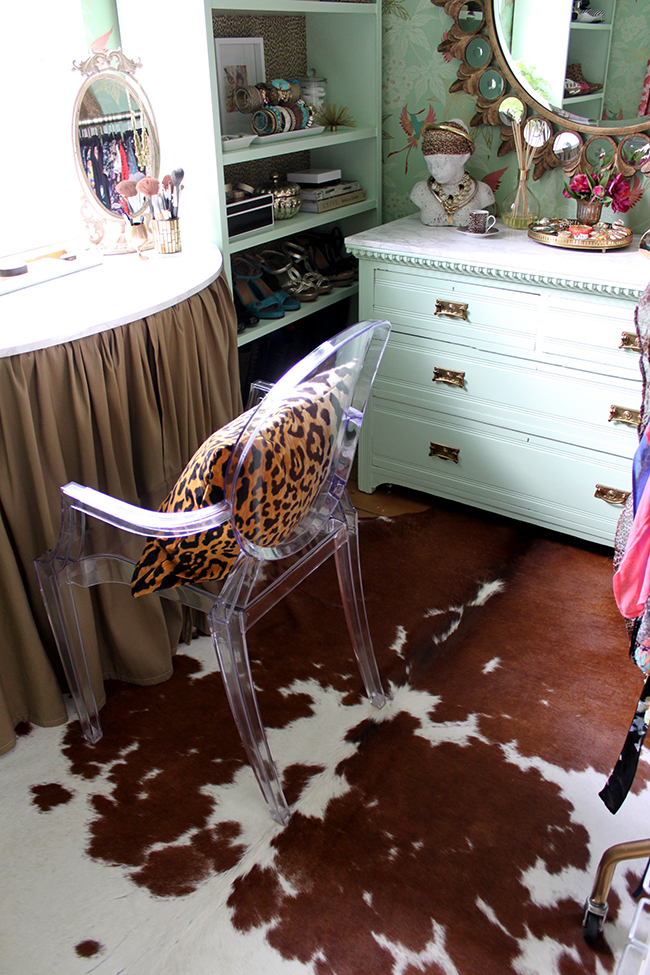
I’m moving this rug from the dressing room into the snug. I’ll probably get something else in here eventually!
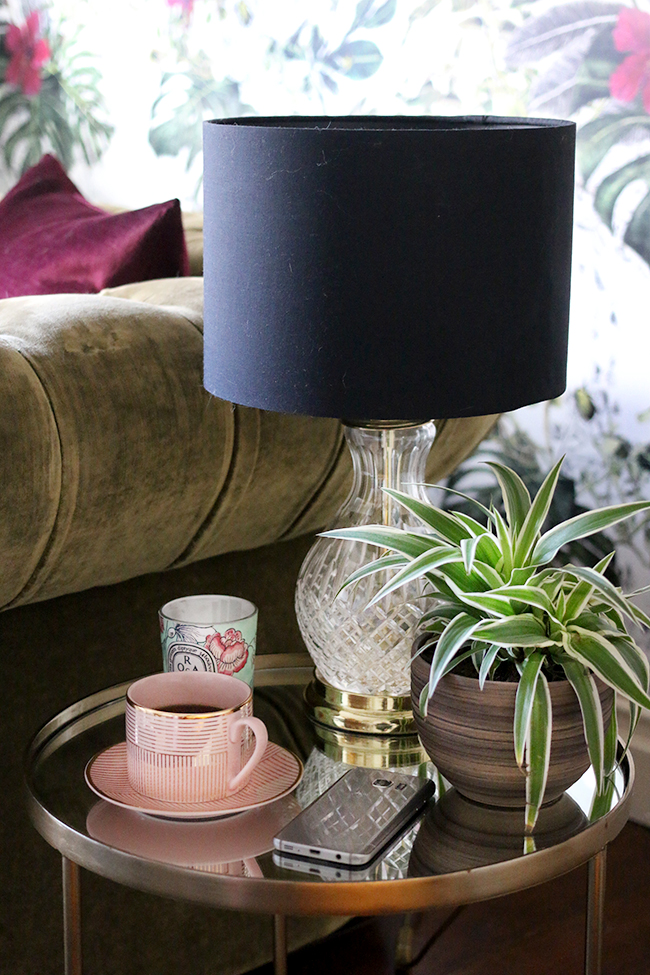
The shelving unit will be needed for showcasing Wayne’s collections of Lego and Star Wars memorabilia. It’s the old standby – the Ikea Vittsjo spray painted gold. It’s inexpensive and it fits the space just fine and at under £50, it’ll do for now and again, it’s a versatile piece that really can be used anywhere in the future.
The one thing I also probably won’t be doing is using a wallpaper down here which should save a few pennies! I’ve hemmed and hawed about it for a while but resale values are playing on my mind and the less I have to worry about a future buyer’s tastes, the better.
Obviously, there will be a few bits and pieces that will be added as we go – things like accessories, cushions and some faux plants to give it a bit of life! So stay tuned as we make progress in this space over the next month or so!
In the meantime, that’s the plan for the new man cave turned glam snug! What do you think? Is this a room you’d happily hang out and watch telly in?



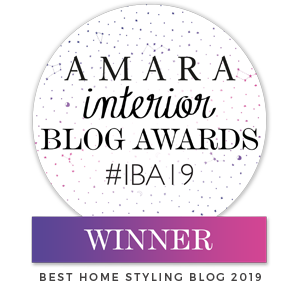
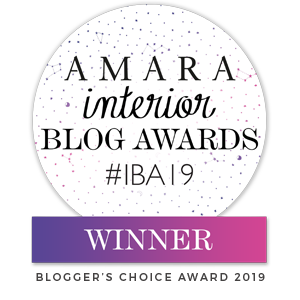
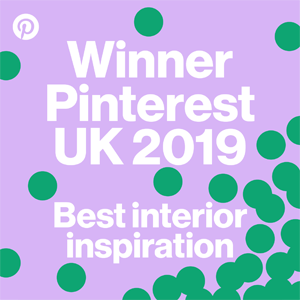


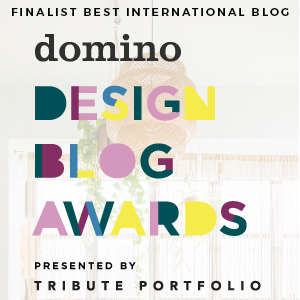



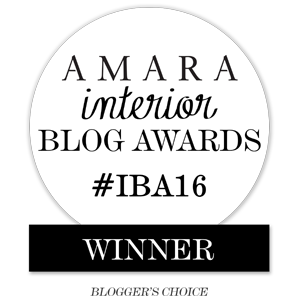

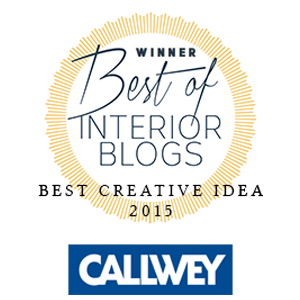

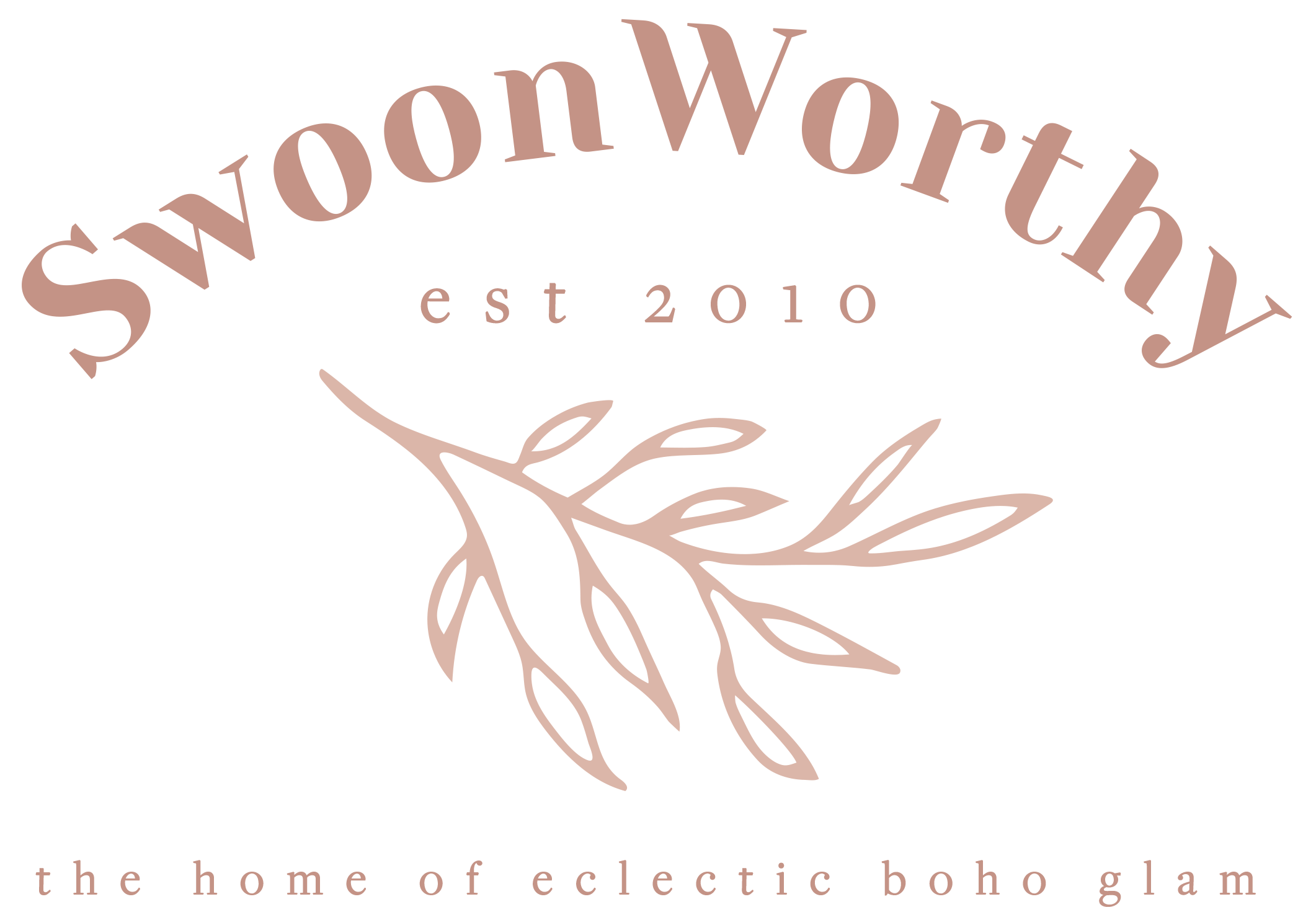





















Ooooo loving the vibe so far and I especially love how you are using stuff you already have the cowhide rug is perfect for its new home agreed!
Bestest
Ashley xx
A good idea, especially with you both deciding to move it makes sense to turn it in to a Glam Snug, and you both will still get the best out of it. It’s going to look fab when it’s finished xxx
It’s looking really glam, and the gold cabinet! it’s to die for.
Thanks for sharing.
xx
Love it. I’ve got my eye on the armchair.
gah!! that fiddle leaf!! I love it. I know, I always comment on it. I’m just so enamored with those shiny, giant leaves. I’m channeling my inner Kimberly with the one I have currently — that I’ve yet to kill. Yay, me!
And I like the space! Looks masculine but comfy and not hard or imposing. And it looks like it “fits” in the rest of your house.
quick question — why is it a cellar and not a basement? Is that a Manchester thing?
Oh, that’s such a good question, Jennifer! Okay, from my understanding, a basement usually has an outside entrance and it’s a bit bigger and less underground. A cellar is normally used for storage, doesn’t have outside access and isn’t normally big enough to use as a dwelling (although of course, we’re converting ours to a usable room) – so you’d have a ‘basement flat’ but not normally a ‘cellar flat’. Hope that makes sense! And nope not just a Manchester thing ;) Oh and good job with the fiddle leaf!! Ha! xx
ah ha! That makes sense. Good on ya — adding livable space to your house especially then!
Well that’s going to be the most beautiful cellar ever! Love your plans for it! And that armchair is gorgeous xx
yes I love to attend design fairs.. My sister and I went to a church craft fair this past weekend.. Thanks for sharing your pics..looks like a great post!!